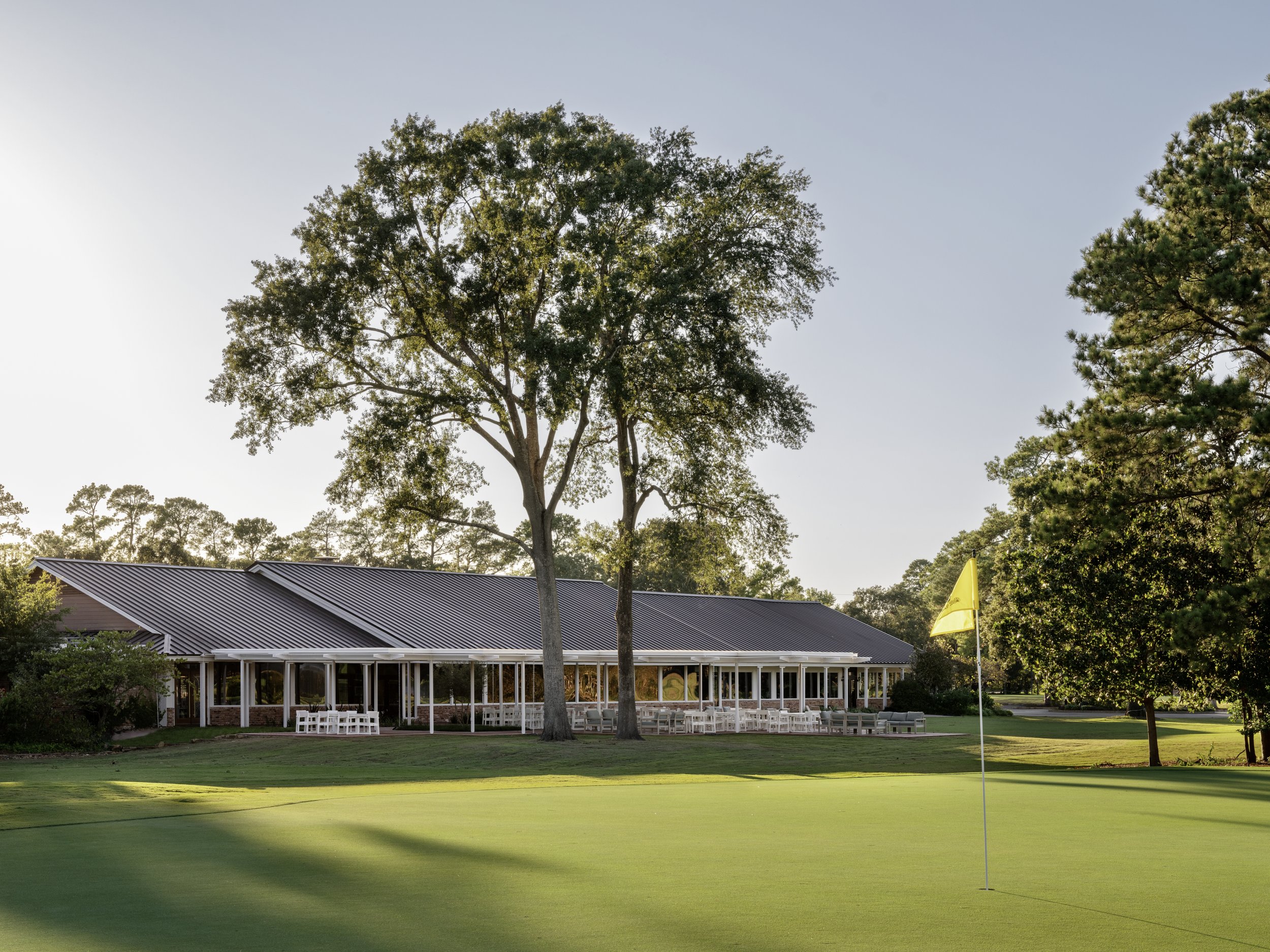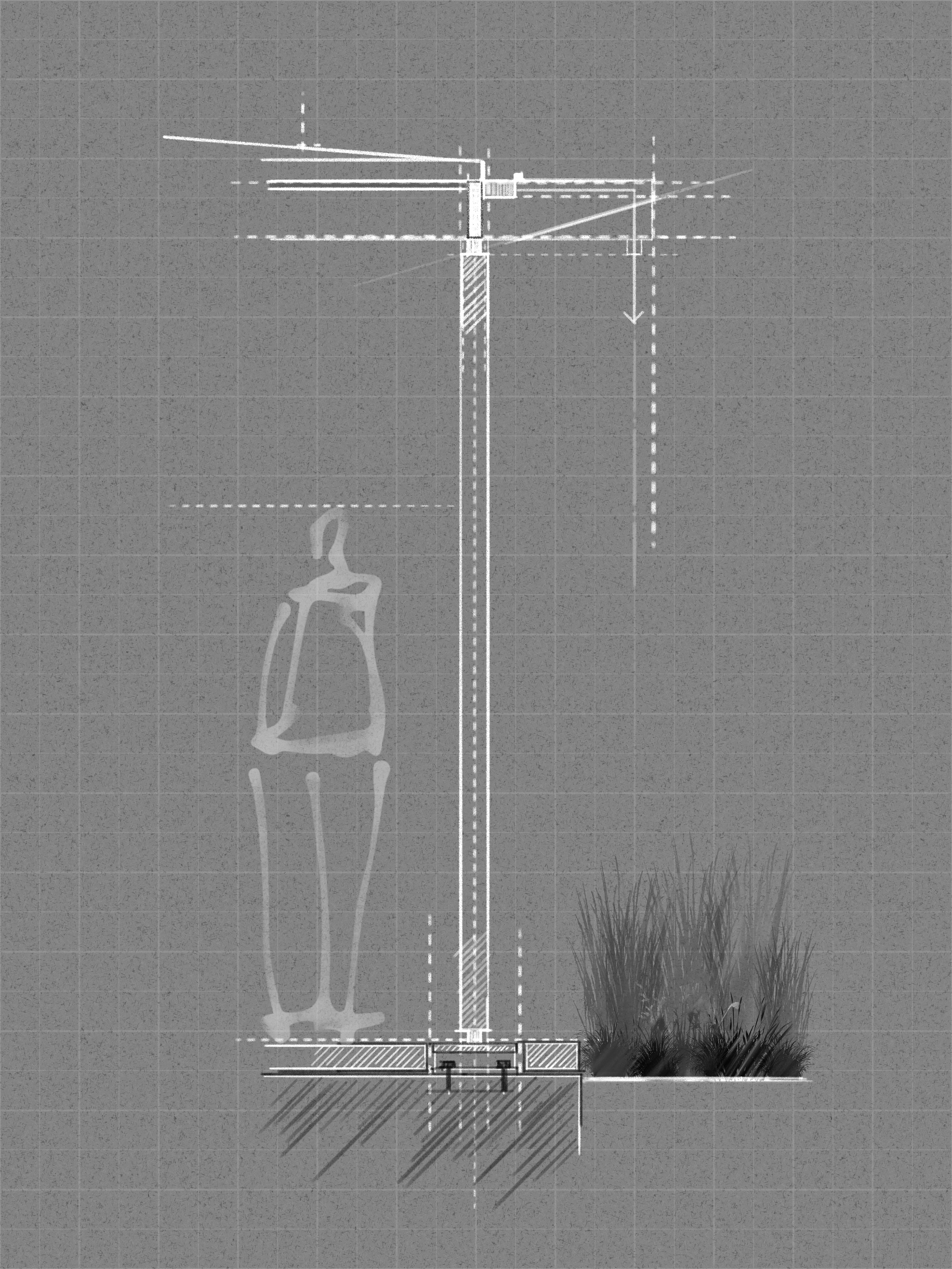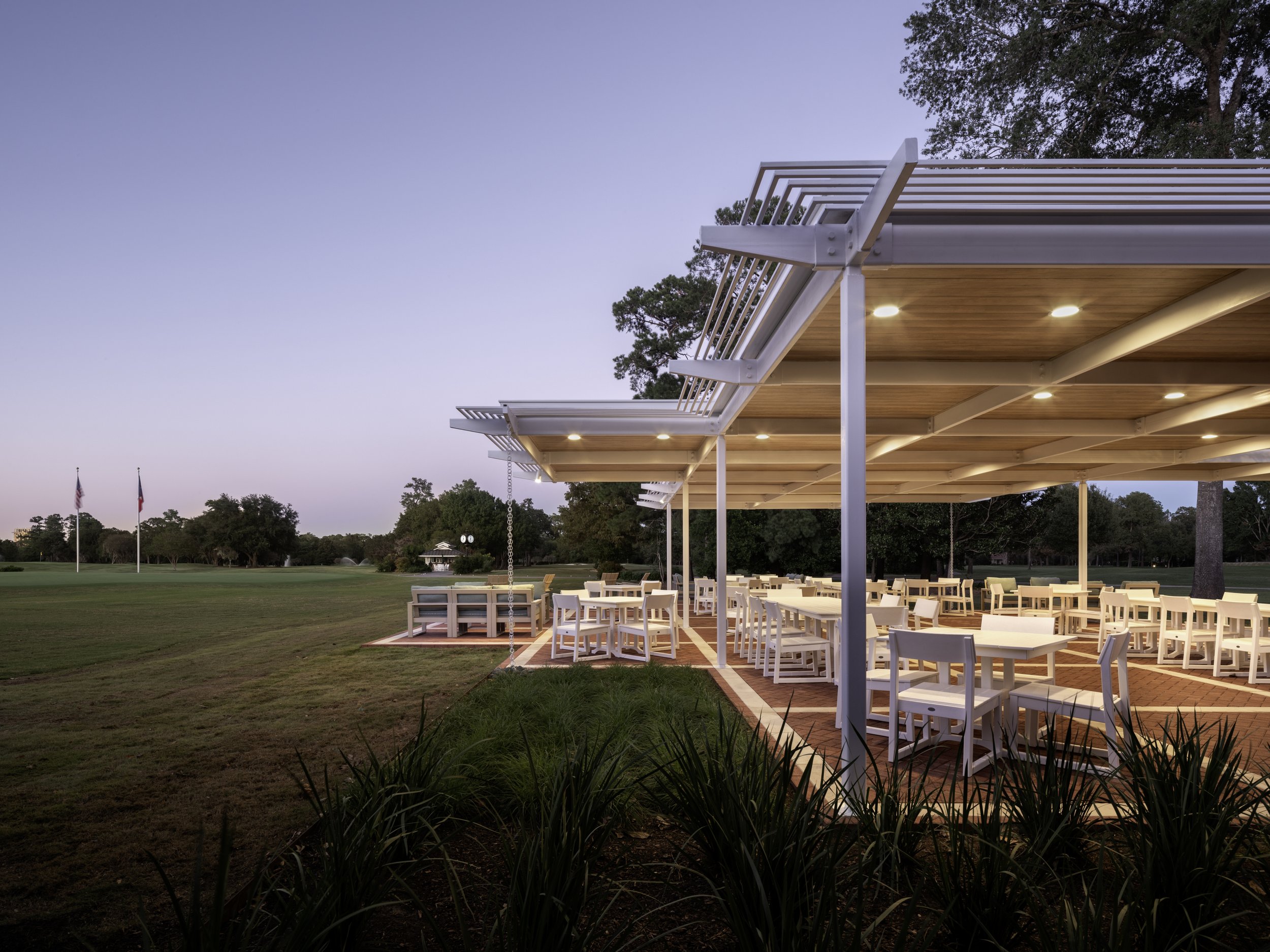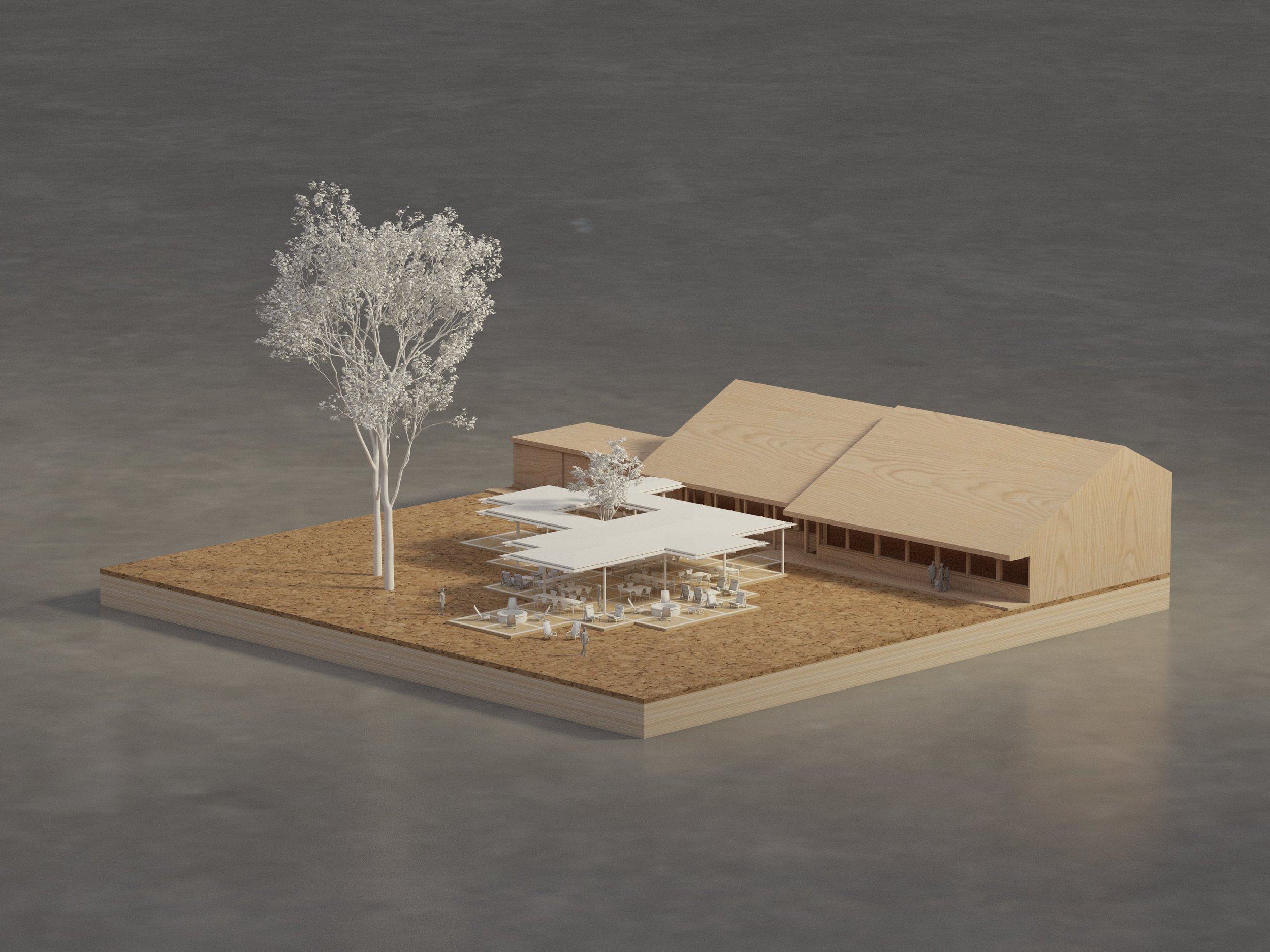Champions Golf Club Pavilion
champions golf club PAVILION
The project sits between an existing clubhouse and the golf course, creating a link between the indoor and outdoor life of the club. The space created is sited around two large oaks with views of multiple tees and greens.
A rigorous 8’ grid anchors the design, matching the existing colonnades and facades around the property. Brick pavers and a light steel roof both follow the grid, but they do not follow each other. The project unfolds out into the landscape, offering both covered and uncovered spaces to enjoy throughout different seasons and times of day.
From afar, the roof is reduced to a flat plane that remains below the existing gables and blends in to its built context when seen from the golf course.
Up close, thoughtful steel detailing becomes the project’s ornament – creating layers of depth, light, shadow, and functionality.
-
The Champions Golf Club Pavilion sits between an existing clubhouse and the golf course, creating a link between the indoor and outdoor life of the club. The space created is sited around two large oaks with views of multiple tees and greens.
A rigorous 8’ grid anchors the design, matching the existing colonnades and facades around the property. Brick pavers and a light steel roof both follow the grid, but they do not follow each other. The project unfolds out into the landscape, offering both covered and uncovered spaces to enjoy throughout different seasons and times of day.
From afar, the roof is reduced to a flat plane that remains below the existing gables and blends in to its built context when seen from the golf course. Up close, thoughtful steel detailing becomes the project’s ornament – creating layers of depth, light, shadow, and functionality.
Intended for casual lunches, post-round drinks, formal dinners, tournament gatherings, club events, and wedding receptions, the pavilion was designed to be flexible and durable. With a material palette of brick, stone, white steel, and warm wood, the project strives to be both resonate with place and contribute something of its own.
-
Executive Architect: Rivers Barden Architects
Landscape Architect: Falon Land Studio
Structural and Civil Engineering: Sarab Engineering
Contractor: Texana Builders
Photography: Leonid Furmansky

























